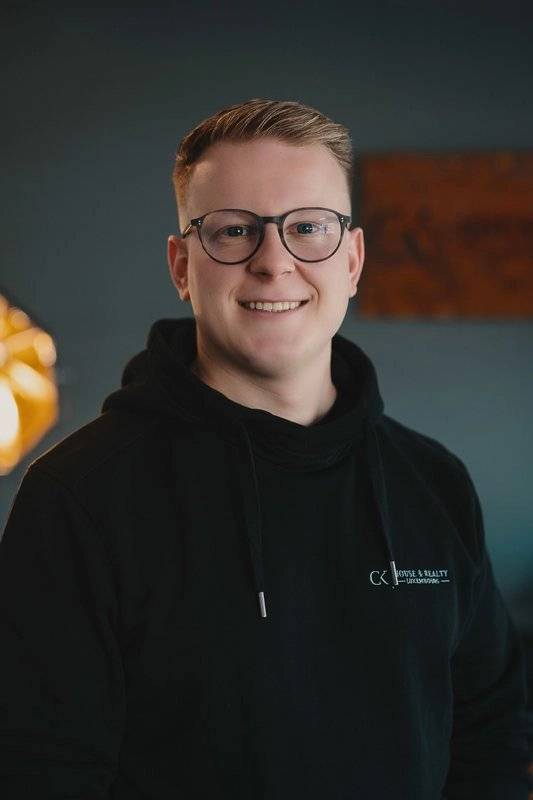Ref. 86184708
8 rooms
3 bedrooms
292 m²
€790,000
CK House & Realty Lux. Sàrl. offers a detached, historic villa from 1908 - situated in an idyllic elevated location in Idar-Oberstein, district IDAR - for sale.
This stylish old villa skillfully combines historical charm with modern living comfort. Original elements and the architectural identity of the house have been carefully preserved.
The property is in exceptionally well-kept condition and is situated on a terraced plot with several garden plateaus - including two romantic garden sheds.
The room layout at a glance:
First floor:
- Representative entrance area with spacious hallway
- Spacious reception hall with guest WC and elegant staircase
- Separate study/library
- Stylish living room with sliding doors to the adjoining dining room
- Dining room with access to the covered veranda and garden
- Separate kitchen with fully equipped fitted kitchen (included in the purchase price) and integrated dining area
- Side entrance with covered veranda and access to the basement
All living spaces on the first floor are classically connected and offer smooth transitions between the areas.
1st floor:
- Gallery/hallway with guest WC and staircase to the top floor
- Spacious dressing room with custom-made fitted wardrobes and direct access to the WC
- Bedroom with direct access to private terrace with garden view
- Living area en suite with cozy reading corner and bookshelf
- Additional, small dressing room as a passageway to an elegant bathroom with bath, shower and WC
Top floor:
- Two charming guest rooms, one of which has its own shower room and WC
- Separate study with storage room
- Access to a light-flooded yoga room
Attic:
- Accessible via skylight, large storage area. Not insulated
Basement:
- Hallway, boiler room, laundry room
- Large cellar room, wine cellar and utility room
Outdoor area:
- Terraced plot with several well-kept plateaus
- Two garden sheds
- Garage for one car
- Further public parking spaces directly on the street
Further features at a glance:
- Floor coverings: High-quality parquet flooring, classic terrazzo and tiles
- Roof: Covered with artificial slate and insulated on the inside (towards the living area)
- Façade: Timelessly plastered and painted
- Heating: Oil central heating from 2011 with a tank capacity of approx. 5,300 liters
- Windows: Combination of single and double glazing (built in 1908, 1997 and 2013) - partly equipped with electric shutters or shutters
- Special highlight: Original leaded glass windows with ornate decorations - a rare detail that emphasizes the charm of the house
This exceptional property combines prestigious living with tranquillity, privacy and a touch of history - ideal for lovers of stylish old buildings in a natural setting.
For further information or to arrange a viewing appointment, please do not hesitate to contact Mr. Krause on 691 747 579 or by e-mail at ck@houserealty.lu.
The brokerage contract with us is concluded by written agreement or by using our brokerage services on the basis of the property exposé and its terms and conditions. The broker's commission of 3.57% incl. 19% VAT on the purchase price is earned and due upon conclusion of the notarized contract. CK House & Realty Lux. S.à r.l. receives a direct claim for payment against the buyer (contract in favor of third parties, § 328 BGB).
All information provided is based on the statements and documents of our clients. We assume no liability for the accuracy of this information.

test

This site is protected by reCAPTCHA and the Google Privacy Policy and Terms of Service apply.