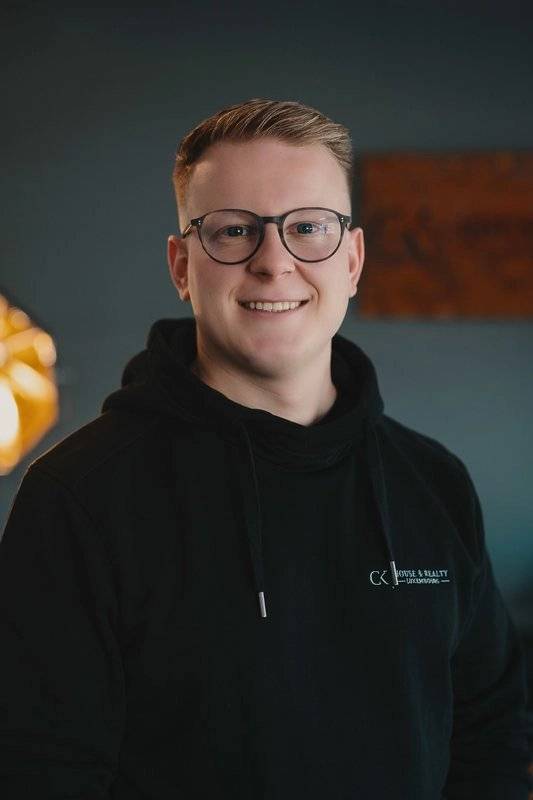Ref. 84659856
3 rooms
3 bedrooms
229 m²
€1,440,000
CK House & Realty Lux. Sarl. offers for sale a detached house at the end of a cul-de-sac in a quiet residential area of Steinsel.
The house was built in 1995 and is in good general condition.
The property is divided as follows:
Ground floor:
Entrance area with cloakroom, guest WC, storage room/laundry room and direct access to the garage from the inside.
Open-plan living/dining room with an open-plan kitchen, split over two levels (2 steps) with fireplace and room opening upwards to the gallery on the 1st floor.
The terrace and garden are directly accessible from the living and dining room.
Garage with parking spaces for 2 cars and adjoining technical room/heating system.
1st floor:
The gallery connects the bedrooms and the children's shower room.
One master bedroom with air conditioning, walk-in dressing room, open bath/shower room with separate WC.
Two children's bedrooms (one with air conditioning) and a mezzanine with storage space and a shower room with WC.
Outdoor area:
Terrace with an area of approx. 86m2 and garden.
2-3 car parking spaces in front of the garage.
Further key facts:
- Heating: Gas (2021), underfloor heating on the ground floor and radiators on the upper floor
- Roof: clay tiles/slate, in good condition (repaired in 2020)
- Windows: double glazing (1995 & 2017), shutters partly electric
- Facade: Damage to the front*, rest in good condition
- Floors: tiles & laminate
- Terrace: wooden decking (2024)
- Air conditioning in two bedrooms (2021)
- Fireplace
- Fibre optic connection
*The facade has damage on the front (crumbling plaster). A cost estimate of the work is available.
For further information or to arrange a viewing appointment, please do not hesitate to contact Mr Krause on 691 747 579 or by e-mail at ck@houserealty.lu.
The estate agent's commission is to be paid by the vendor.
All information provided is based on the statements and documents of our clients. We accept no liability for the accuracy of this information.

test

This site is protected by reCAPTCHA and the Google Privacy Policy and Terms of Service apply.