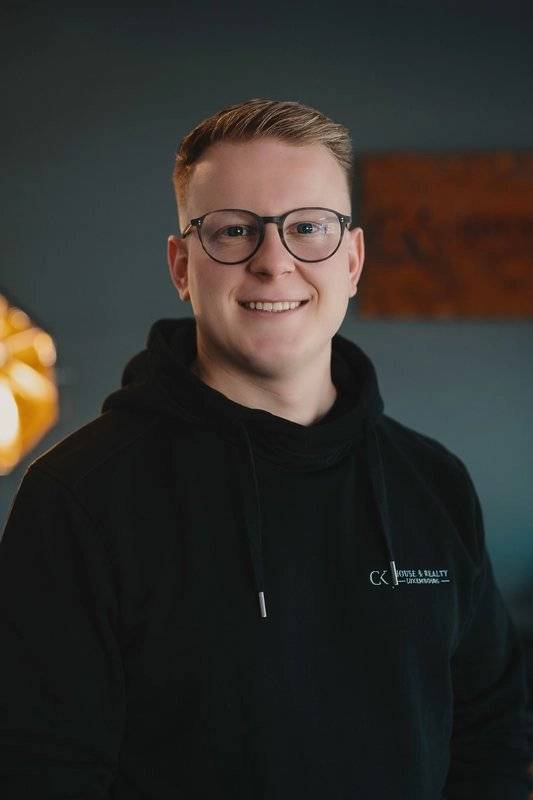Ref. 6880133
11 rooms
2 bedrooms
365 m²
€675,000
CK House & Realty offers for sale a large single-family/multi-generational house in a unique location of Irrel.
The property is partly developed and can be extended according to the wishes of a future buyer. Plans for the conversion are available.
The house can be used and subdivided as a single-family house or as a single-family house with business/offices. Two additional entrances are available.
The house is divided as follows:
Ground floor & practice rooms:
Entrance area with guest WC.
One half of the floor houses two treatment rooms and two offices as well as a guest WC.
The other half a spacious kitchen with access to the outdoor seating area, a living-dining room, a conservatory with a view of the garden and the option to install a wood-burning stove.
1st floor & "granny flat":
A hallway, master bedroom with dressing room and bathroom "en suite" with washing machine connection.
The granny flat has a separate entrance and has a large living-dining room with fireplace, large window front and open kitchen. One bedroom and a shower room with washing machine connections.
Attic:
The attic is accessible via the stairs and can be fully developed.
Basement:
The house has a partial basement and several cellar rooms and a boiler room.
Exterior:
Around the house there is a generous garden and woodland as well as a combination of shed and garage in front of the house.
Further key data:
- Floors: Parquet (solid wood) & tiles.
- Heating: Gas (2013), solar for hot water support
- Windows: Triple glazing (PVC)
- Roof: Insulated clay tiles
- KfW subsidy possible
For further information or to arrange a viewing appointment, do not hesitate to contact Mr. Krause at +352 691 747 579 or by e-mail at ck@houserealty.lu
The broker contract with us is concluded by written agreement or by the use of our brokerage activity on the basis of the object-Exposés and its conditions. The brokerage commission of 3.57% incl. 19% VAT on the purchase price is earned and payable in the event of a notarized contract.
CK House & Realty, Christoph Krause receives a direct payment claim against the buyer (contract in favor of third parties, § 328 BGB).
All information given is based on the statements and documents of our customers. We accept no liability for the correctness of this information.

test

This site is protected by reCAPTCHA and the Google Privacy Policy and Terms of Service apply.