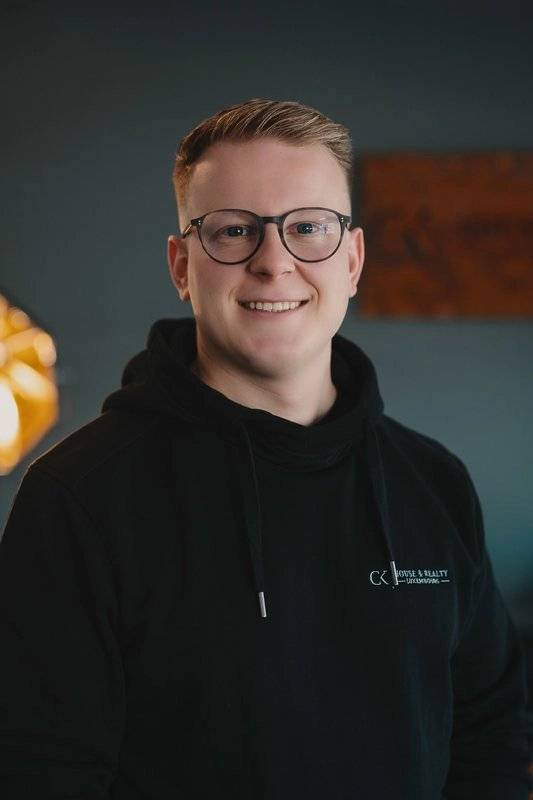Ref. 8093514
8 rooms
5 bedrooms
231 m²
€2,280 / Month (Fees included)
CK House & Realty Luxembourg Sarl. offers a villa with extensive grounds in a quiet location in Daleiden, not far from the Luxembourg border, for rent.
The villa was built in 2002 and is in a ready-to-move-in condition.
The property is divided as follows:
Ground floor:
Entrance hall, separate fully equipped kitchen, living-dining room with terrace and conservatory.
Master bedroom with dressing room and bath with tub.
Guest bedroom and shower room with WC.
Access to double garage via the house.
1st floor:
Studio (possibility to install a second kitchen) with loggia, 2 bedrooms (one with access to the attic) and a bath with tub and WC.
Basement:
Fitness room, wellness with steam sauna, sauna and WC.
Technical room, utility room and a cellar.
Exterior:
Extensive plot with garden shed and walkways.
Driveway with parking possibilities in front of the garages.
Further key data:
- Rent: 1.900€ + Charges
- Utilities: approx. 350€/month (estimate without electricity)
- Floors: Tiles
- Windows: Double glazing, electric shutters
- Video surveillance
- Fenced
- Availability: Free
For further information or to arrange a viewing appointment, do not hesitate to contact Mr. Krause at +352 691 747 579 or by e-mail at ck@houserealty.lu
The agency fee's are payed by the landlord.
All information given is based on the statements and documents of our customers. We accept no liability for the correctness of this information.

test

This site is protected by reCAPTCHA and the Google Privacy Policy and Terms of Service apply.