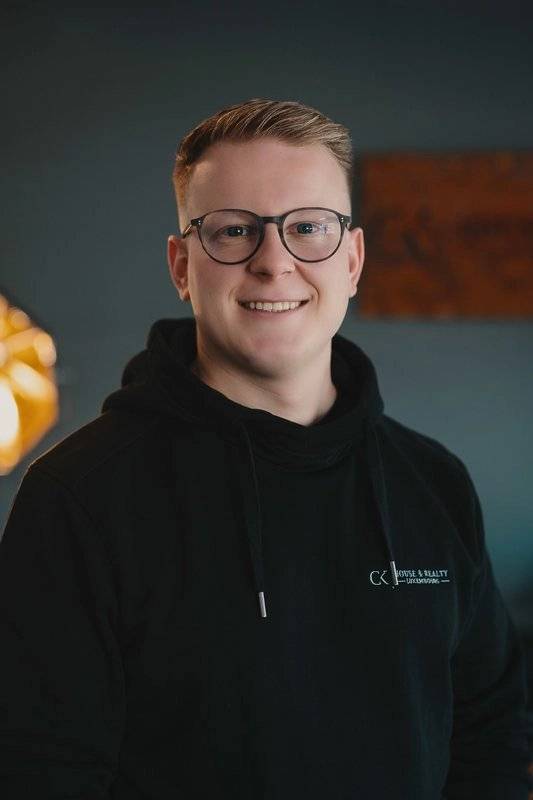Ref. 7794677
10 rooms
5 bedrooms
310 m²
€589,000
CK House & Realty Lux. Sarl offers for sale a classically elegant city villa with a park-like plot in a central city location of Idar-Oberstein.
The property was built in 1955 and impresses with its pleasant ceiling height and stately room sizes.
The offer is divided and equipped as follows:
Ground floor:
Reception area with large cloakroom, 1 guest WC and 1 bar.
Entrance hall/staircase, 1 service room with adjoining room (former WC), 1 kitchen with 1 storage room, 1 living room with fireplace and adjoining conservatory and 1 dining room.
1st upper floor:
Spacious staircase, 1 study, 1 children's room with balcony, 1 bath with tub and WC, 1 master bedroom with terrace, 1 bath with tub and shower and 1 storage room.
Top floor:
Staircase, 2 bedrooms, 1 WC and 1 storage room with access to the attic.
Attic:
Storage space.
Basement:
Double garage with access to the house, boiler room, hobby room, sauna with shower, laundry room with WC and cellar.
Exterior:
Garden with lawn and old trees, covered outdoor kitchen/barbecue area with covered terrace.
Further key data:
- Plot area: 1.551 m²
- Floors: Parquet, mosaic & tiles
- Heating: Wood & oil heating
- Windows: Double glazing
- Shutters: Manual & Electric
- Roof: Slate
For further information or to arrange a viewing appointment, do not hesitate to contact Mr. Krause at +352 691 747 579 or by e-mail at ck@houserealty.lu
The broker contract with us is concluded by written agreement or by the use of our brokerage activity on the basis of the object-Exposés and its conditions. The brokerage commission of 3.57% incl. 19% VAT on the purchase price is earned and payable in the event of a notarized contract.
CK House & Realty Lux. Sarl, receives a direct payment claim against the buyer (contract in favor of third parties, § 328 BGB).
All information given is based on the statements and documents of our customers. We accept no liability for the correctness of this information.

test

This site is protected by reCAPTCHA and the Google Privacy Policy and Terms of Service apply.