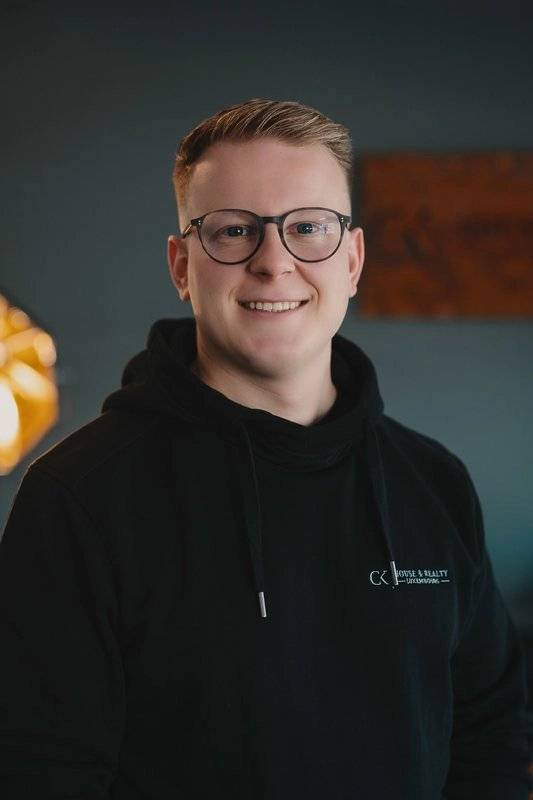Ref. 83023405
4 rooms
4 bedrooms
133 m²
€770,000
CK House & Realty Lux. Sarl offers a well-maintained semi-detached house for sale in the village of Wecker (Biwer).
The property was built around 1900 and has been constantly renovated and modernised in recent years.
The property is divided as follows:
Ground floor:
Entrance area with cloakroom, hallway with exit to the living-dining room (with the possibility of connecting a fireplace), guest WC, separate kitchen with fitted kitchen and access to the terrace.
1st floor:
Hallway with exit to the bathroom, master bedroom and a children's room with the possibility to create a second children's room (passage room).
Top floor:
Large bedroom with a living room and storage space.
Basement:
A laundry room with fitted kitchen, a bath with tub, shower and WC, a cellar room and a technical room.
Exterior:
A terrace (accessible from the basement, the kitchen and via the garden), greenhouse and garden.
The garage and outside parking spaces are a few metres away from the house.
Further key data:
- Heating: Gas heating (2003), burner in 2020, radiators & floor heating.
- Roof: Good condition (1998), skylight (2020)
- Facade: Plastered & painted (2001)
- Floors: Parquet, tiles & laminate
- Windows: Double & triple glazing, shutters & fly screens (2003/2004 & 2011)
- Kitchen (2017)
- Renovation basement & sewerage (2017)
For further information or to arrange a viewing appointment, do not hesitate to contact Mr. Krause at +352 691 747 579 or by e-mail at ck@houserealty.lu
The agency fee's are payed by the seller
All information given is based on the statements and documents of our customers. We accept no liability for the correctness of this information.

test

This site is protected by reCAPTCHA and the Google Privacy Policy and Terms of Service apply.